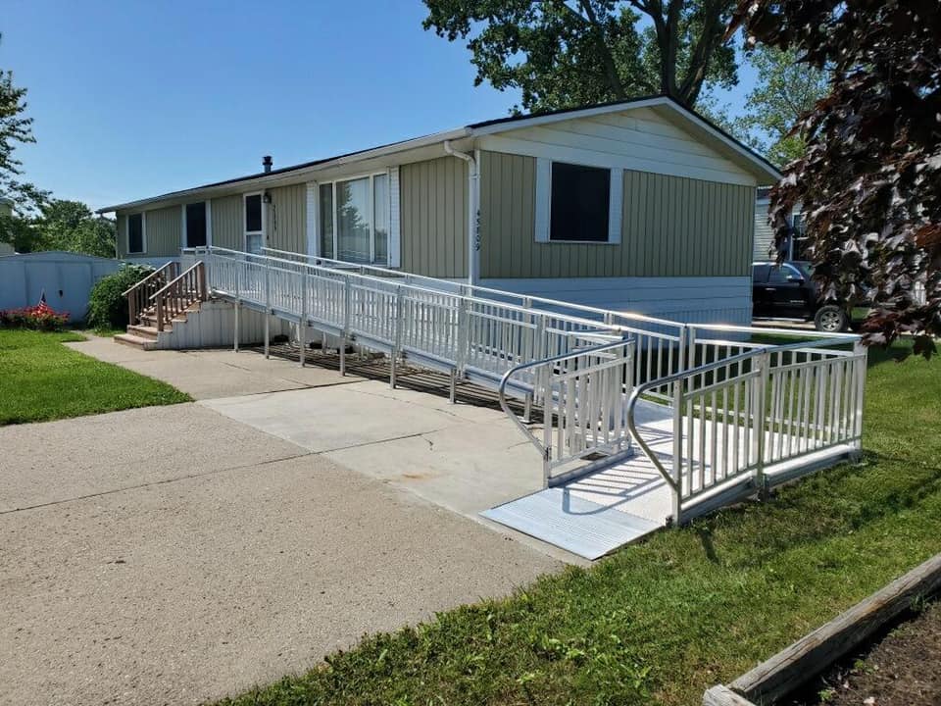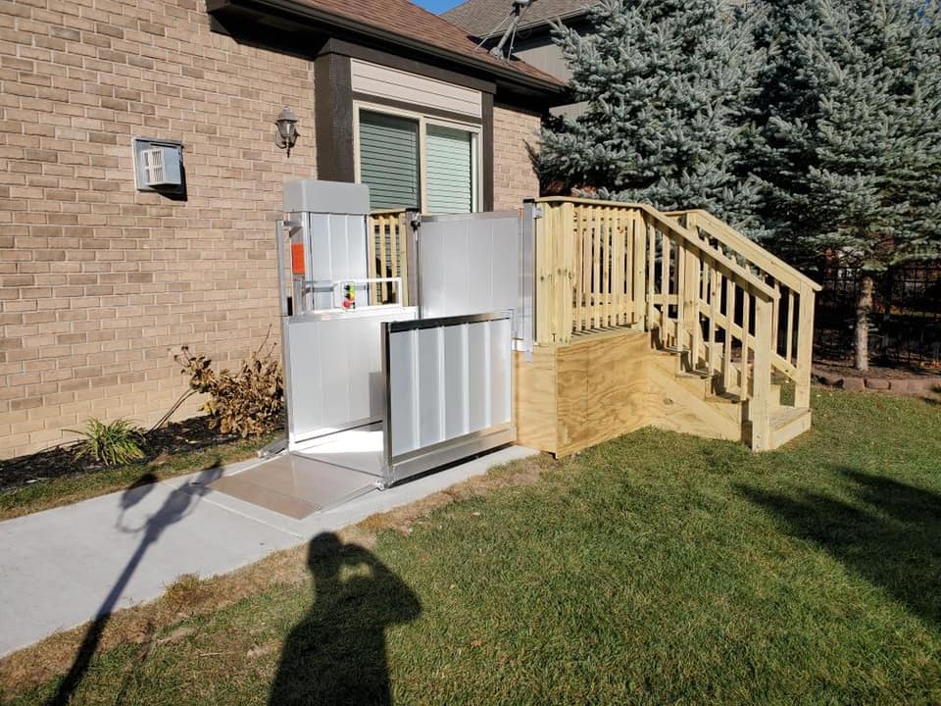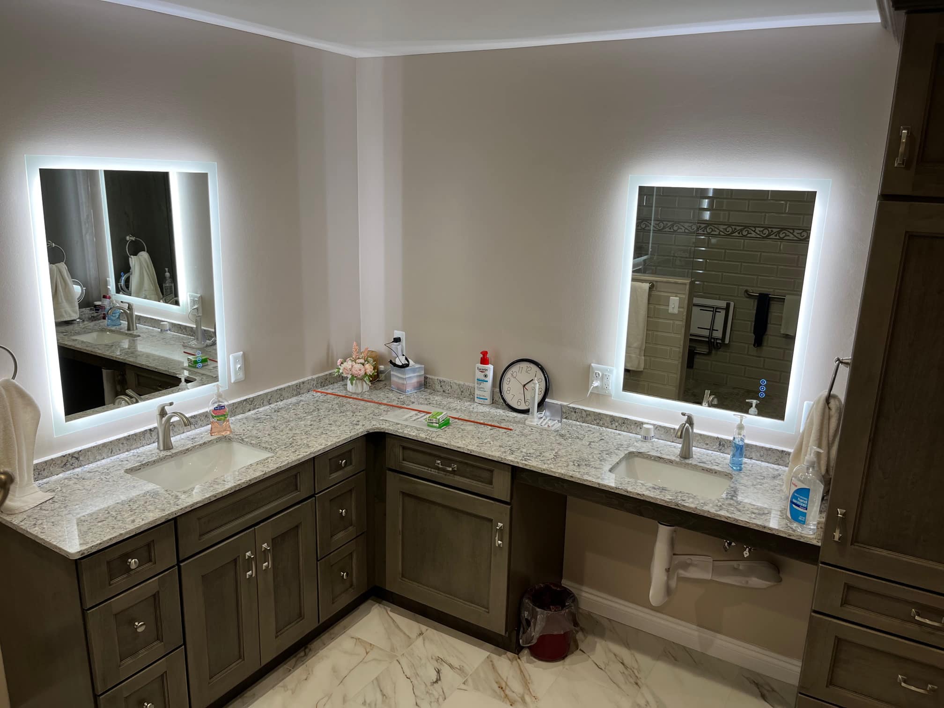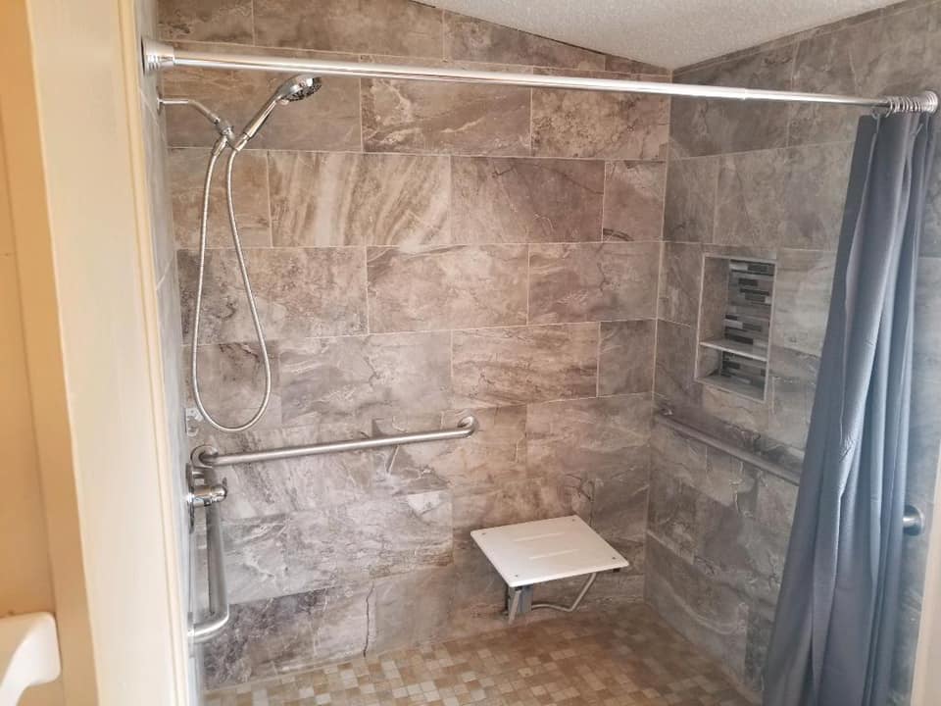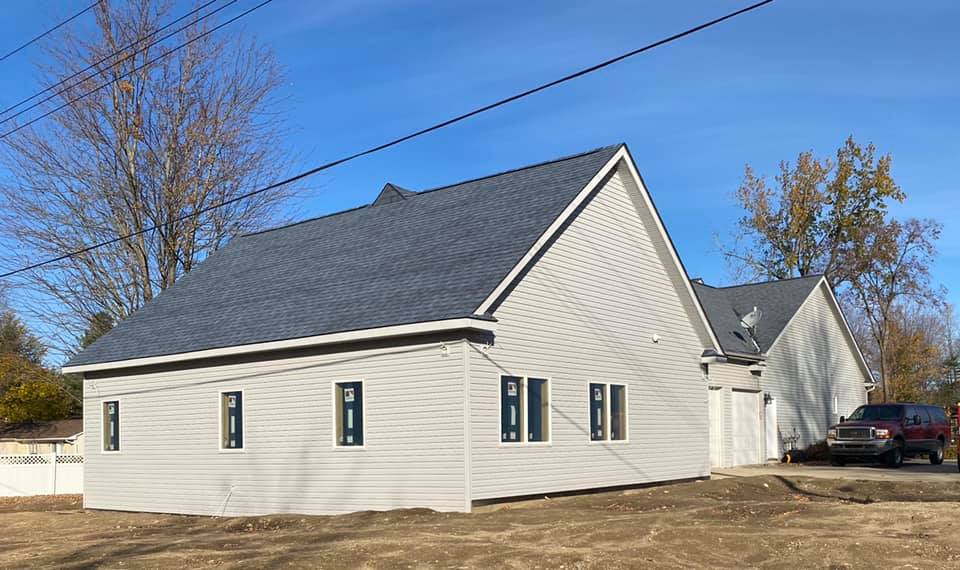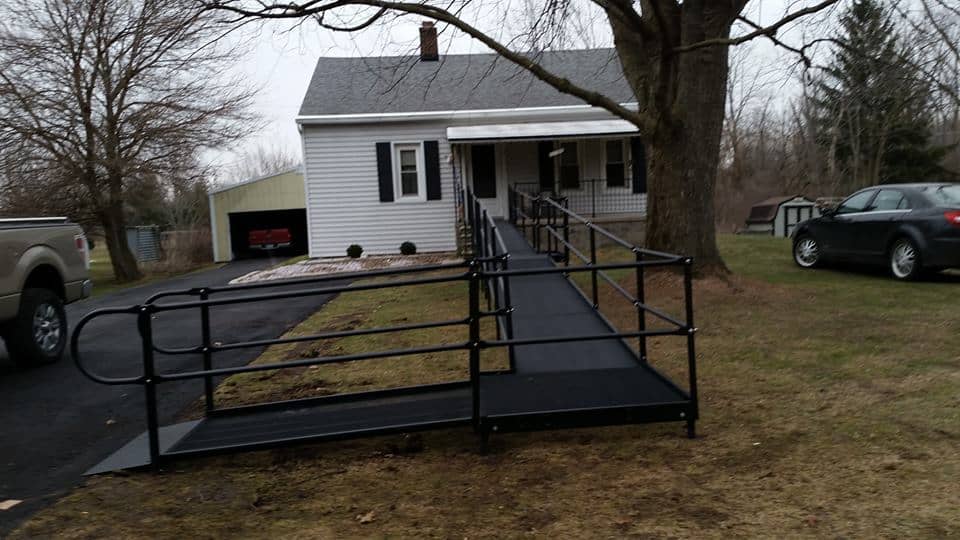 Barrier Free Plus, Inc specializes in the design and installation of wheelchair ramps in Macomb County, Michigan. Call (586) 598-2600 for a free consultation.
Barrier Free Plus, Inc specializes in the design and installation of wheelchair ramps in Macomb County, Michigan. Call (586) 598-2600 for a free consultation.
Common Sense, ADA Guidelines and Your Home
If the Person using the ramp is going to walk or push themselves up in a wheelchair consider their strength and ability. If there is an attendant consider the attendant’s strength and ability. Think a few years ahead. Be sure to consider someone coming down the ramp. What will happen if the attendant is startled and lets go? It is important to consider what the situation might be in several years.
Even with a powered wheelchair, a ramp that is too steep can cause problems as battery output drops or the person gains weight. Again, it is important to consider what the situation might be in several years.
How many other people will be using the ramp on a regular basis? You may need to consider several alternatives.
ADA Guidelines
ADA Guidelines require a 1:12 slope That is one foot of ramp for each inch of rise. (Approx. 5 deg.)
Slightly steeper slopes are allowed for short distances such as 1:8 for 3 inch rise or 1:10 for 6 inch rise
ADA Guidelines also require that no ramp have an elevation change in more than 30 inches without a rest section or a turn. This is so that someone pushing themselves up does has a place to stop and someone going down does not get moving too fast.
ADA Guidelines require handrails for ramps over 6 inches above th ground. (Acces4U modular ramps include handrails)
ADA Guidelines require a curb at the side of a ramp (Access4U ramps have this built-in)
For home use (single family residential) the ADA guideline may be varied to meet actual conditions and user requirements.
Right, Left and U-turns are used to direct the path of the ramp as desired. The standard right or Left turn is a 5×5 ft. (ADA) platform but for cost or space consideration a 4×4 ft turn is often used. U-turns, are usually 5×8. Turn platforms are installed level.
Your Home
Consider all the options, front door, back door, porch etc. Where do you want the ramp to start and where do you want the ramp to end. Take note of any obstructions such as fences, trees, low branches or awnings. Measure the height difference between the start and end points. The height difference becomes the length of the ramp in feet. Platforms do not count in determining the length of ramp needed. Make a sketch of the path of the ramp as if you were looking down from the sky. Use rectangles for ramps and squares for turn platforms. Add the lengths of the ramps in feet. This should equal the overall
elevation difference in inches measured above. Most engineers sketch things several times before final drawings.
source: access4uinc.com
If you are in need of a wheelchair ramp in Macomb County, MI please call Barrier Free Plus, Inc. at (586) 598-2600 for more information.

