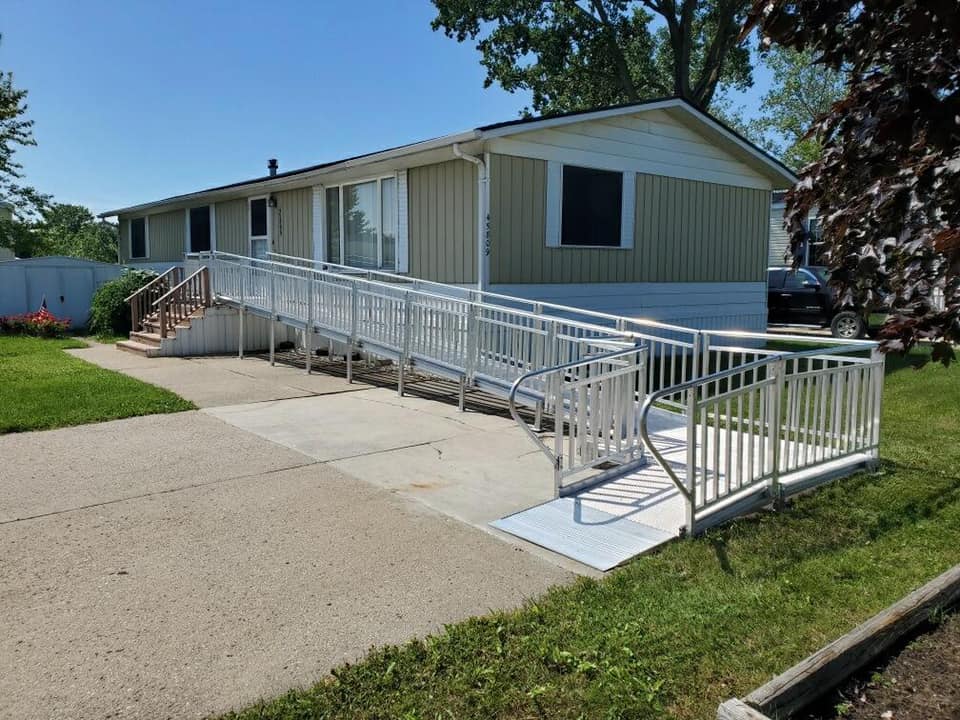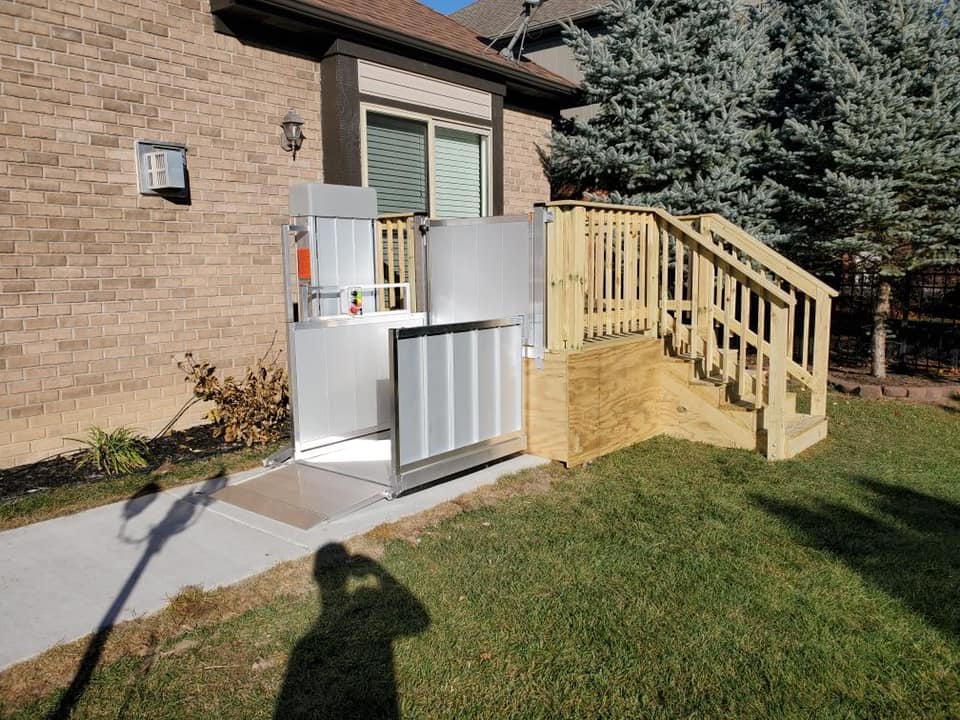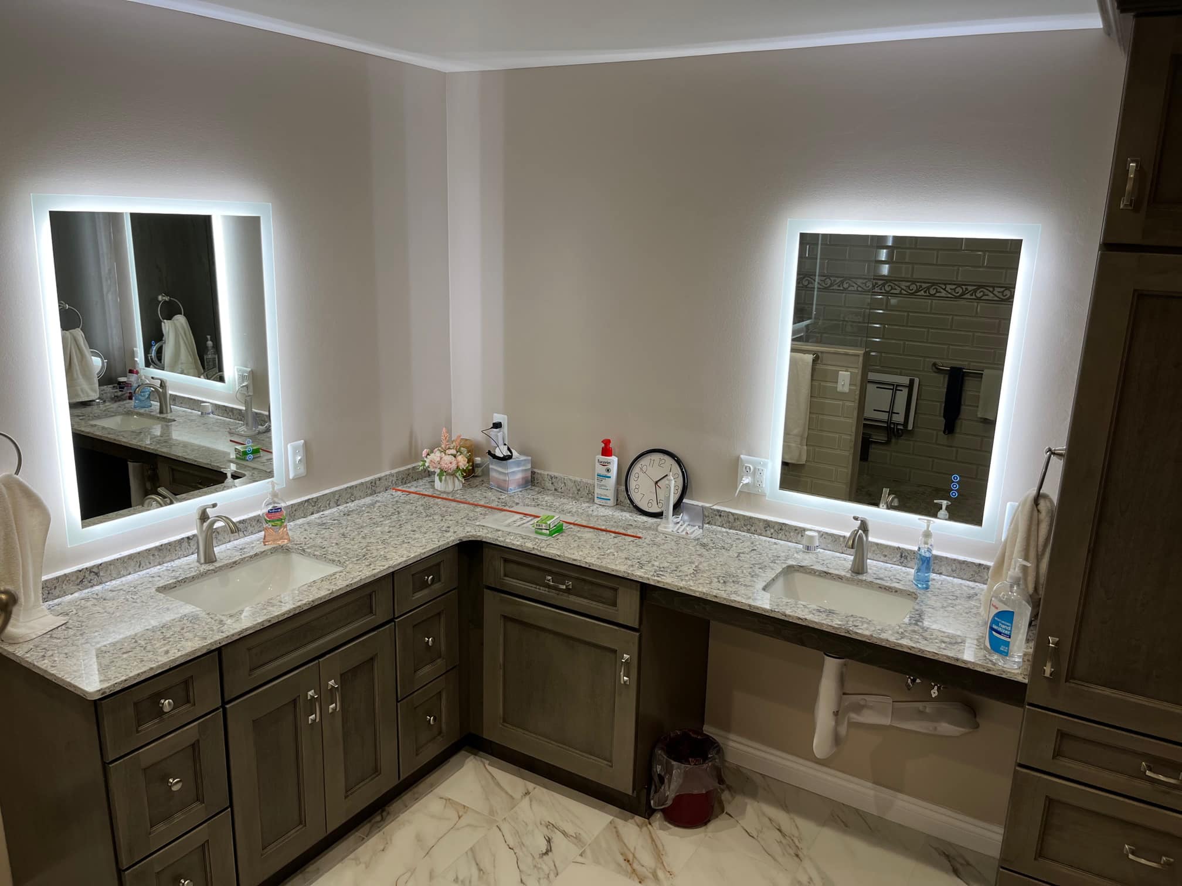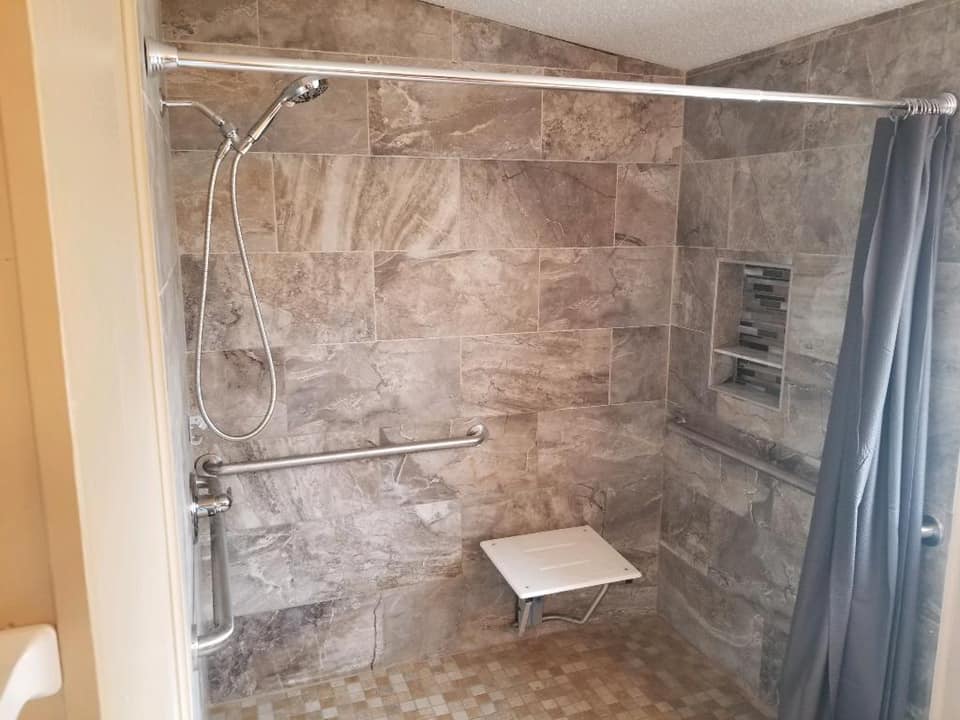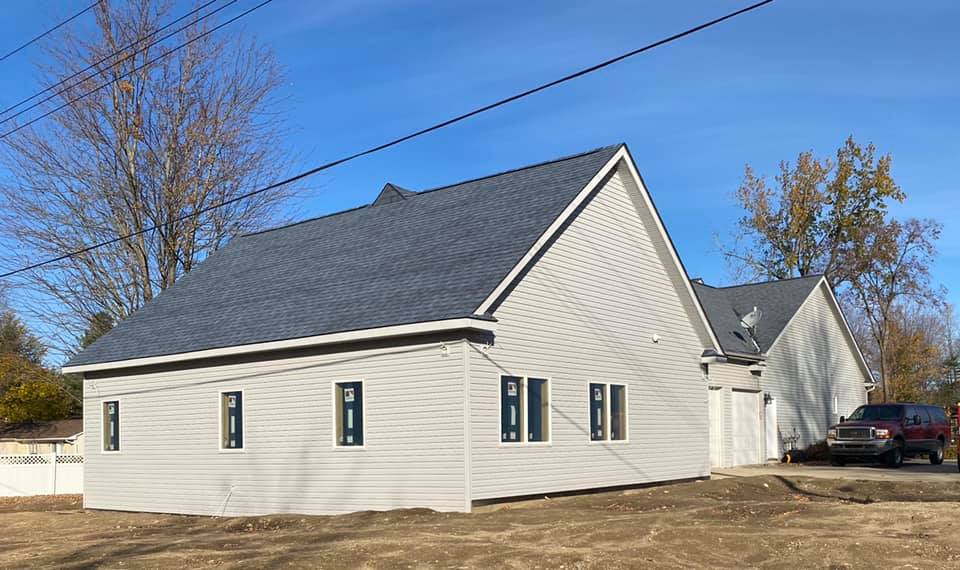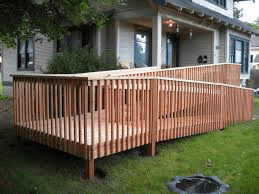 Barrier Free Plus specializes in handicap ramps in Macomb County, MI. We design and install customized handicap ramps for your home or business. Call (586) 598-2600 for a free consultation.
Barrier Free Plus specializes in handicap ramps in Macomb County, MI. We design and install customized handicap ramps for your home or business. Call (586) 598-2600 for a free consultation.
Wheelchair Ramp Safety & Standards
Ramps which are not used properly, designed properly or constructed properly can not only negate the benefits of the ramp but also create dangerous situations for both the ramp user and care giver.
Some common problems associated with permanent ramps include inclines which are too steep or uneven, improperly supported slopes and landings, lack of railings and side barriers or ramps which attain some height. Problems associated portable ramps include too short a length making the ramp too steep, unevenly placed ramps which can cause instability, improperly anchoring which can cause the portable ramp to slip off it’s upper surface whether it’s a van floor, porch or any other elevated platform.
In all cases ramps must be stable, firm, slip-resistant and empoly detectable warning surfaces and/or color contrasts between the ramp and level surface are recommended to indicate the impending incline or decline of a ramp to persons with low vision or blindness.
Ramp Slope and Rise
The lower the slope the safer and easier the use of the ramp. That said, the general rule of thumb is 1″ of rise will require 12″ of ramp. While it sounds like an awfully low slope, it is really quite difficult for most wheelchair users to negotiate even a 1 in 12 slope if the ramp is any length at all.
Permanent and Modular Ramps
Permanent ramps are subject to local building codes whether being constructed in a residential or commercial application. Permanent ramps are those that are constructed or assembled in place and are left in place until demolished or disassembled.
Building codes and accessibility regulations in both Canada and the United States require a minimum of 1 foot of ramp for each inch of rise. They may also
Portable Ramps
Portable ramps are those that are normally put in place for use and then removed after being used. With portable and van ramps there are no rules or regulations, which I am aware of, which dictate length or slope however common sense must dictate that a ramp which is too steep cannot be ascended safely.
The portable ramp manufacturers recommend that there should be at least 1 foot of ramp for every 2 inches of rise (twice as steep as a permanent ramp). However, some Scooter or power wheelchairs may have maximum slopes they can climb and the onus is on the user to determine if the ramp safe to use.
Ramp Length
Ramp systems can be constructed to any length the user wants however the maximum rise of any single section, or run, shall be no more than 30″ which translates to 30′ of length. Permanent ramps which exceed this length will require a level landing which will be a resting area. These level landings are usually good locations to change the direction of the ramp should space be limited. The change of direction can be either a 90 degree turn or a 180 degree turn but when the turn is 180 degrees, the landing will have to twice as large as otherwise needed. One further consideration in ramp length is maintenance. In in-climate weather, snow and ice needs to be removed from the ramp in order for safe passage.
Ramp Width
The recommended width for a ramp is 36″ which will accommodate most wheelchairs and walker users however here can be cases where a wheelchair is extra wide or has some appendage which will require a wider ramp. Some consideration of future needs should be taken into account also. If the prognosis is there will be a change in condition in the future which will require a larger wheelchair then make the ramp wider from the start. Contrary to what one would think, the width of a power wheelchair is often narrower than a manual wheelchair. Power wheelchairs these days usually have the wheels under the seat whereas manual wheelchairs have the wheels beside the seat making the overall width wider. Public buildings where two way traffic is expected or many users may be present, the ramp can be as wide as required but should probably be at least 120″ wide.
Ramp Landings
All permanent ramps must have a level surface at both the top and bottom of the ramp. This can be a landing constructed as part of the ramp or an existing patio or porch. In cases where the total rise of the ramp is more than 30″ an interim landing must be built into the ramp to provide a rest area. Landings must be, at minimum, the width of the ramp and 60″ long for a straight through landing. In cases where the landing provides a point for a change of direction the minimum size shall be 60″ by 60″.
Ramp Barriers and Railings
If a ramp run has a rise greater than 6 inches or a horizontal projection greater than 72 inches, then it shall have handrails on both sides. Not only the ramp itself but the landings shall have railings as well. In cases where a railing isn’t required I usually suggest a barrier similar to a curb be constructed on both sides of the ramp to prevent the user from accidentally traveling off the side of the ramp. Handrails are not required on curb ramps or adjacent to seating in assembly areas. The use of handrails should be taken into consideration for private homes especially when ramps are built for ambulatory persons who need extra assistance with balance.
Other Considerations
The chances of water accumulation on both the approach to and the surface of outdoor ramps and landings should be considered during planning and design of permanent ramps. Also, conditions of the ramps and landings during the winter must also be considered, where applicable. Canopies may be built over these areas, or heating coils can be integrated into the surface materials to melt ice and snow.
Transportation Ramps and Thresholds:
Thresholds in vehicles and boarding edges of ramps should be of a contrasting color the full width of the ramp or threshold. This contrast can either be a lighter color on a darker background, or vice versa.
*Note: Although the information on this page is considered “standard” and is accepted as the general rule of thumb, for ramps local building codes should be consulted before beginning the construction of a permanent ramp. source: mobilitybasics.ca
If you are in need of a handicap ramp in Macomb County, Michigan please call Barrier Free Plus, Inc at (586) 598-2600 for a free consultation today!

