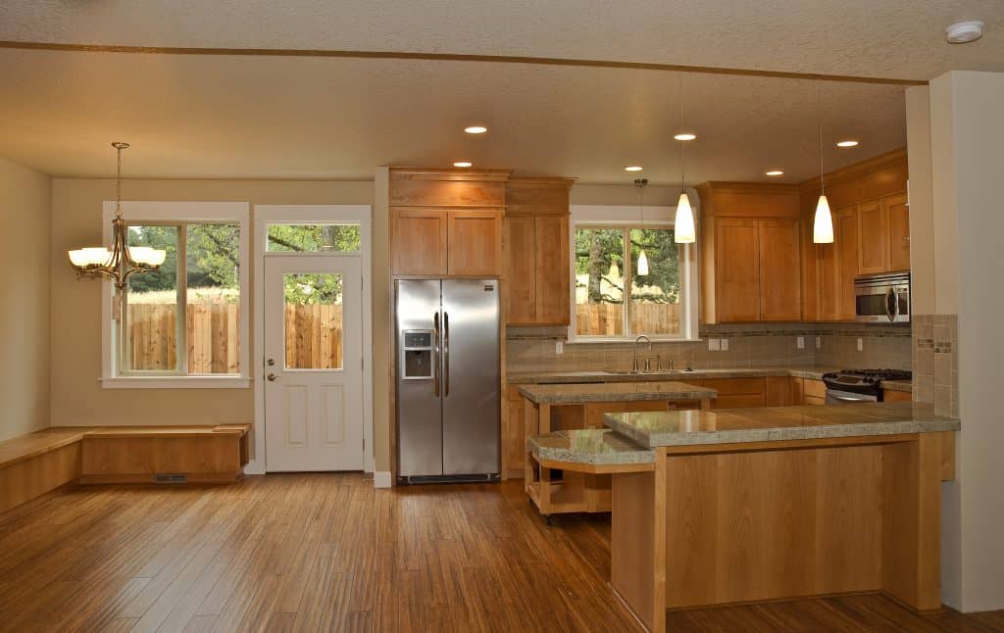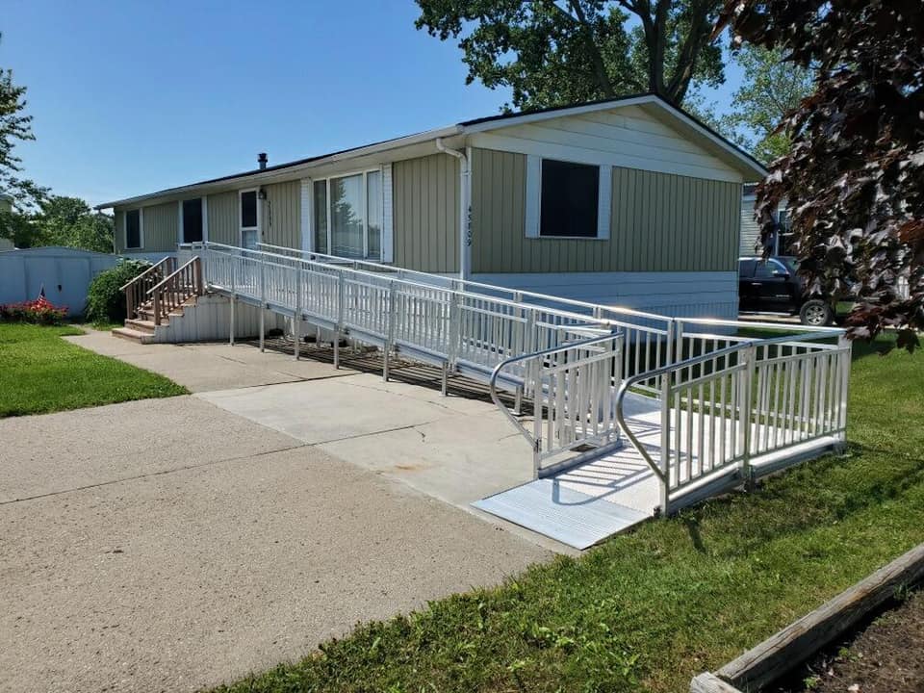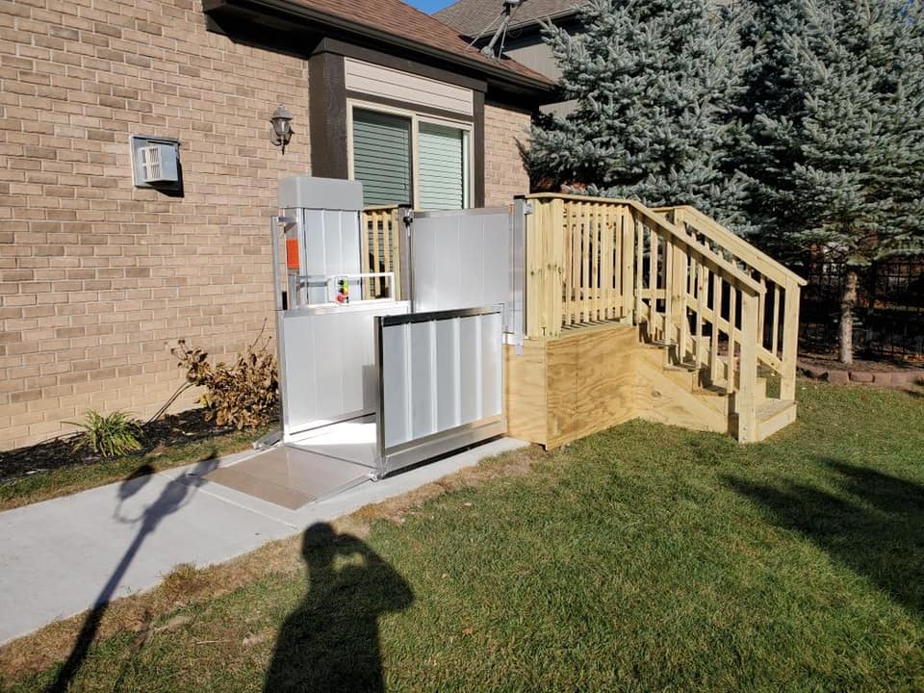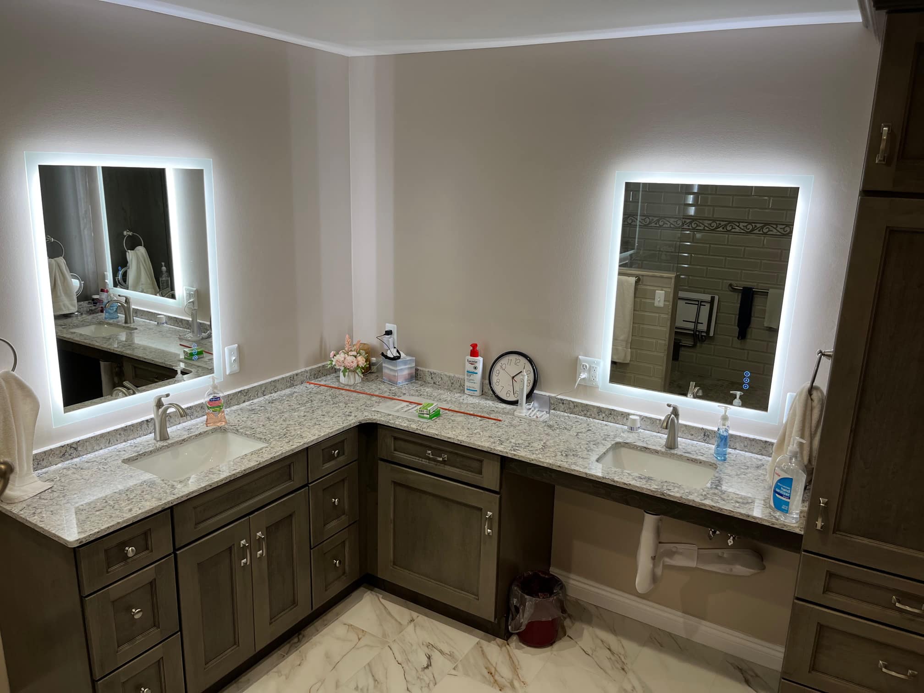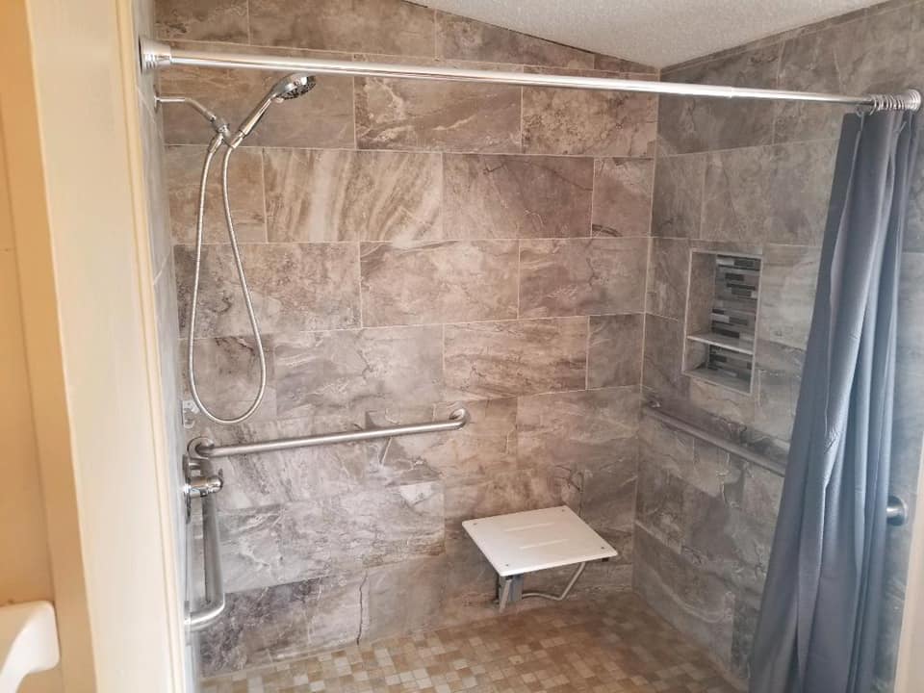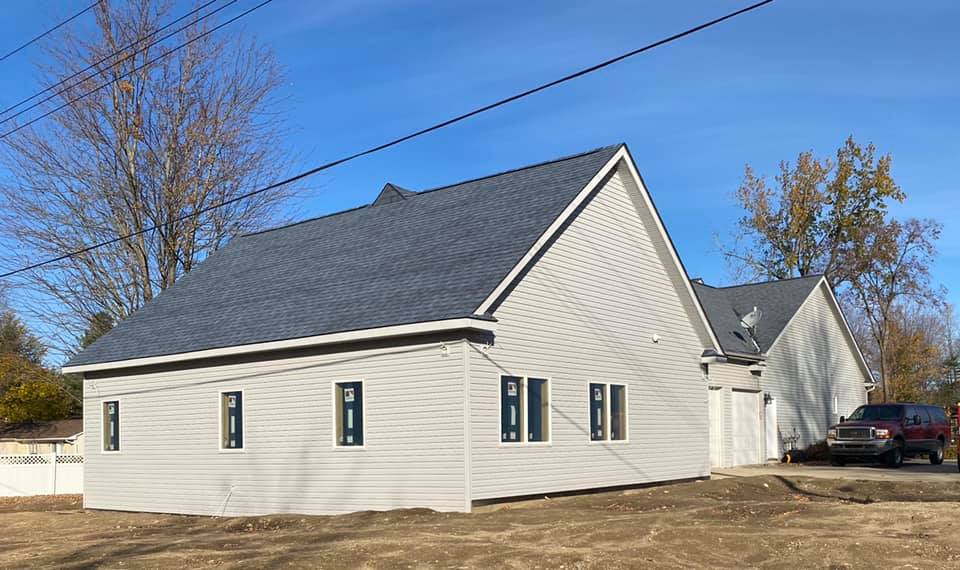For professional Macomb County Handicap Kitchen Design, please call Barrier Free Plus at (586) 598-2600 for a free estimate.
5 things you should take into account when designing an accessible kitchen are:
1. Work Surface (Kitchen Counters) lowered countertop workspace
•Typical countertops are positioned at a height of 36”. To make countertops accessible the work surface should be installed at a 34” height.
•Accessible counter workspace is 30” wide and countertops should be 28”-34” above the floor.
•Adjustable counters should have a range of 28” to 36” in height.
•Make sure countertop is not obstructed by base cabinets to allow for knee and toe clearance.
•If you are able to set the countertop height, this should be determined early in the design. The countertop will dictate location of storage cabinets and appliances.
•Ideally you would measure individual comfort ranges for working in the kitchen for whom the kitchen is being accommodated.
•Adjustable tables can be used before install or remodel to determine the ideal height to find dimensions that work for each member of the family. Often you need to use the space to see how it will best meet your needs prior to committing to a permanent design.
•Pull-out shelves coming out of the countertop is another good way to create easily accessible working space to prepare food.
2. Kitchen Sinks
•Sinks that have open space beneath the sink that provides wheelchair or walker accessibility will allow users to access the sink. Knee clearance for a sink needs to be at least 27” high, 8” deep at the knees or 11” deep for children.
•The drain should be placed in the rear of the sink so the piping underneath will not prevent a person in a wheelchair from rolling underneath. Pipes should be insulated or enclosed to protect legs from hot pipes.
•Set water heater to a maximum heat low enough that will prevent burning.
•Using a single lever faucet is a lower cost option to making the faucet accessible. There are also touch control faucets that allow the user to turn on and off the faucet with one touch. Also, installing the faucet to the side of the sink may make it more accessible for some people.
•Installing sliding drawers on both sides of the sink can provide easy storage of cleaning products or long rather than wide items.
3. Kitchen wall cabinets
•For lower cost option, cabinets can be lowered to meet individual users needs.
•Although more costly, electric powered adjustable cabinets, which lower and raise the cabinet height with a touch of a button allows the cabinets to become accessible to all users.
•Place often used items within reach such as spice rack and cutting boards.
•Use cabinet accessories that make the cabinets more accessible such as pull down shelves, adjustable shelves, drawer dividers, lazy susan cabinet, et cetera.
•Use looped cabinet pulls instead of knobs that are operable with a closed fist. With these you do not have to twist, grasp or use pinching motions.
•Put most used items in low drawers such as the dishes, pots/pans, glassware, et cetera.
•Other useful cabinet hardware may be: full extension drawers, touch-release drawers and doors, swing-up hardware that allow cabinet doors to hinge at top and stay open, et cetera.
4. Doorways & Hallways
•Installing a 36” wide door makes it accessible for a wheelchair or walker user. However, 42” width is more comfortable.
•Using swing clear hinges on the door creates a clear opening
•Using a lever-style door handle makes it easier for them to be opened.
•Clearance for a pass through kitchen should be 40” wide.
•Clearance for a U-shaped kitchen needs to have a width of 60″.
5. Appliances
•Install appliances lower. They should be approximately 31” from floor
•Electric cooktop with staggered burners with controls on the front will eliminate having to reach across hot burners.
•Raising the dishwasher 6” to 8” off the floor and making the dishwasher accessible from either side will increase access.
•Appliance controls with a maximum operating force of 5 lbs are standard accessibility requirements.
•Side-hinged oven door which opens the door to the side will allow a seated cook to get closer to opening.
•Using a bottom-drawer freezer style refrigerator makes the freezer accessible.
•If you cannot visit a showroom to test out any of the appliances, find a supplier that will allow you to return the item if it is not a good fit.
•Consider which way you want the appliance doors to swing open and make sure you can access the appliance without contorting your body.
•A cooktop separate from wall oven is best so they both can be installed at a comfortable height.
•Tactile controls such as raised buttons or dials with directional indicators that click into position at each setting can be used to increase safety.
•Appliances with touch pad operation are great for people who have limited finger strength and control. source: eastersealstech.com
If you need professional Macomb County Handicap Kitchen Design, please contact Barrier Free Plus at (586) 598-2600 for a free consultation. You can also click here to learn about our handicap kitchen services.

