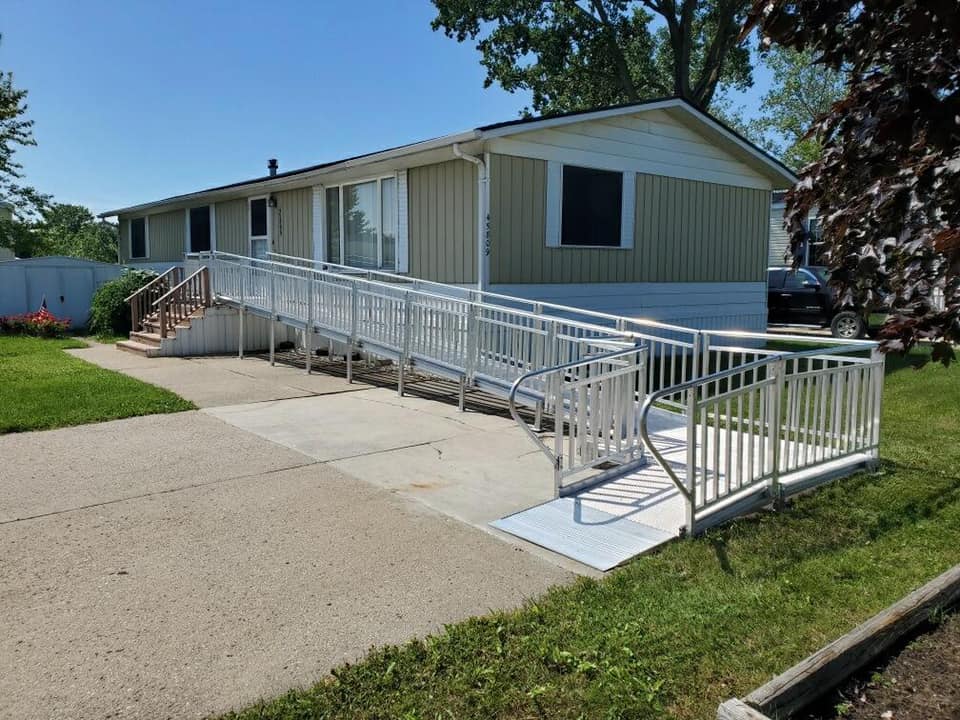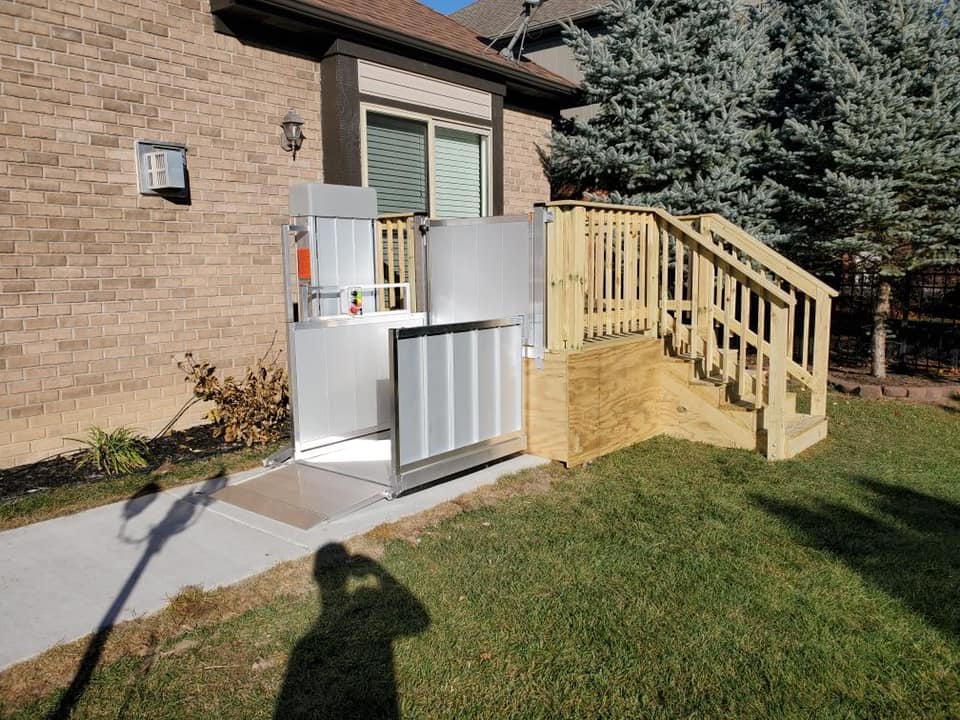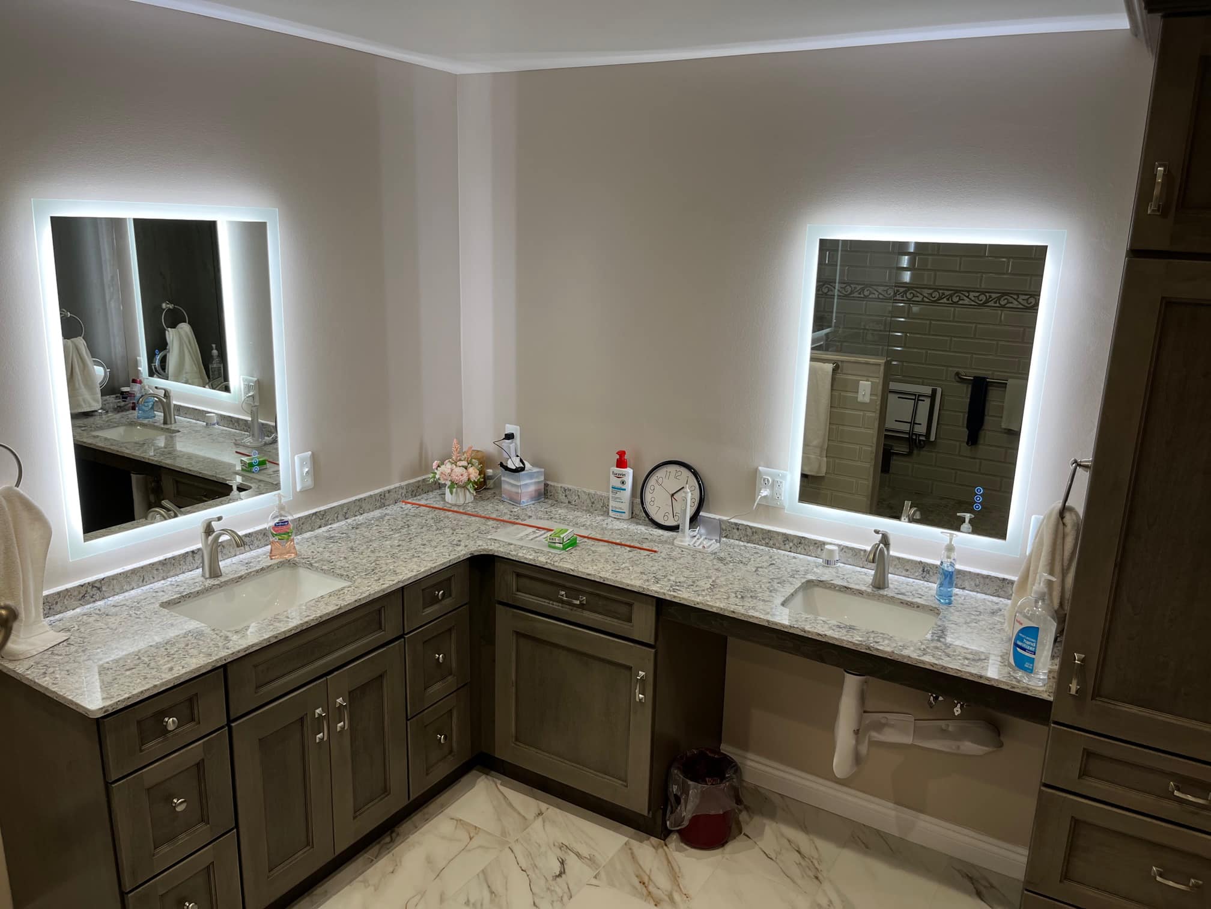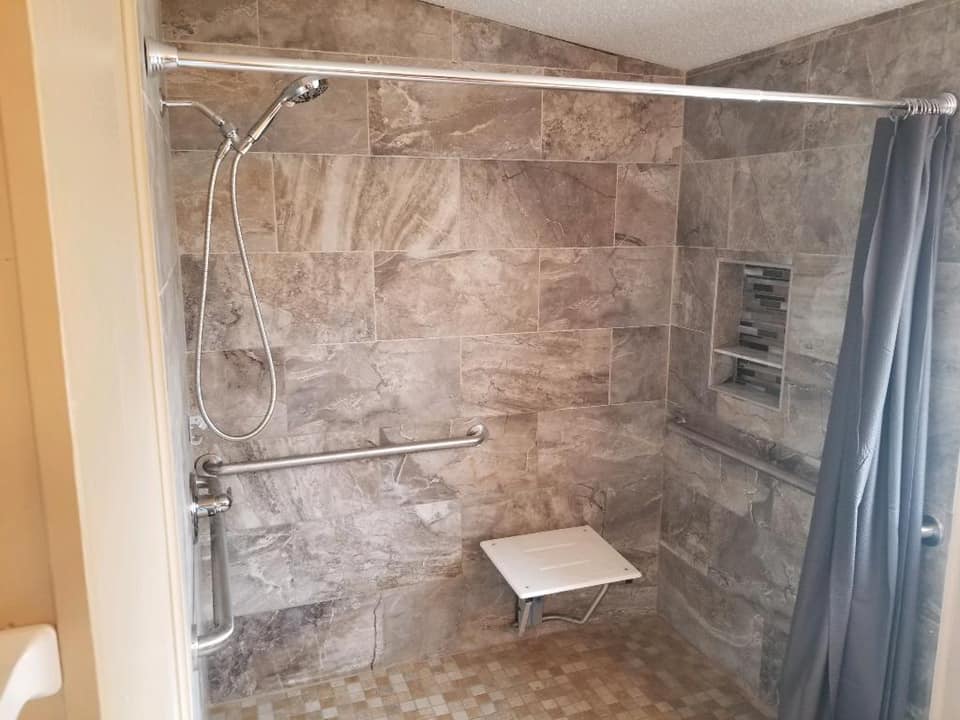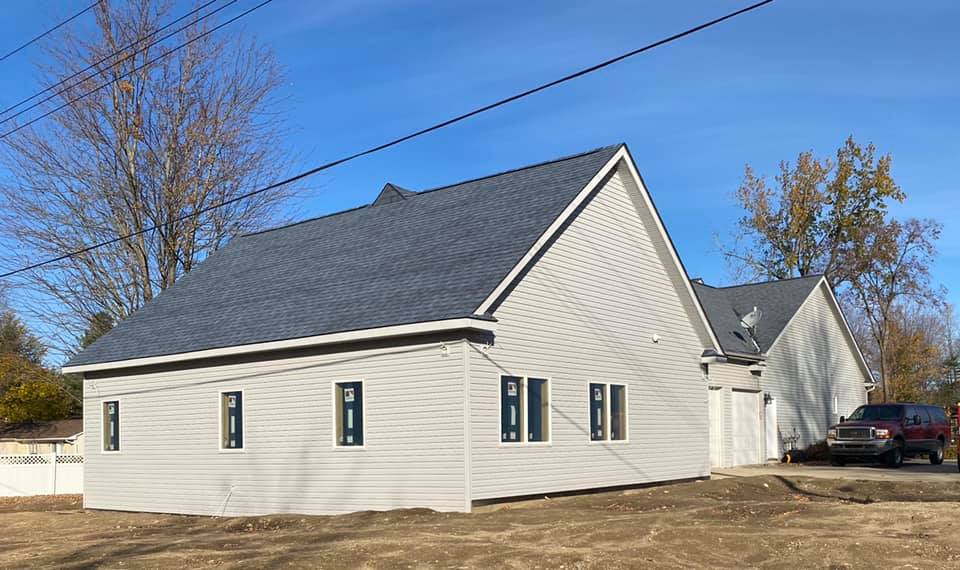Barrier Free Plus, Inc is a professional Macomb County handicap bathroom installer. Please call us at (586) 598-2600 to setup a free consultation.
Building a Handicapped Bathroom
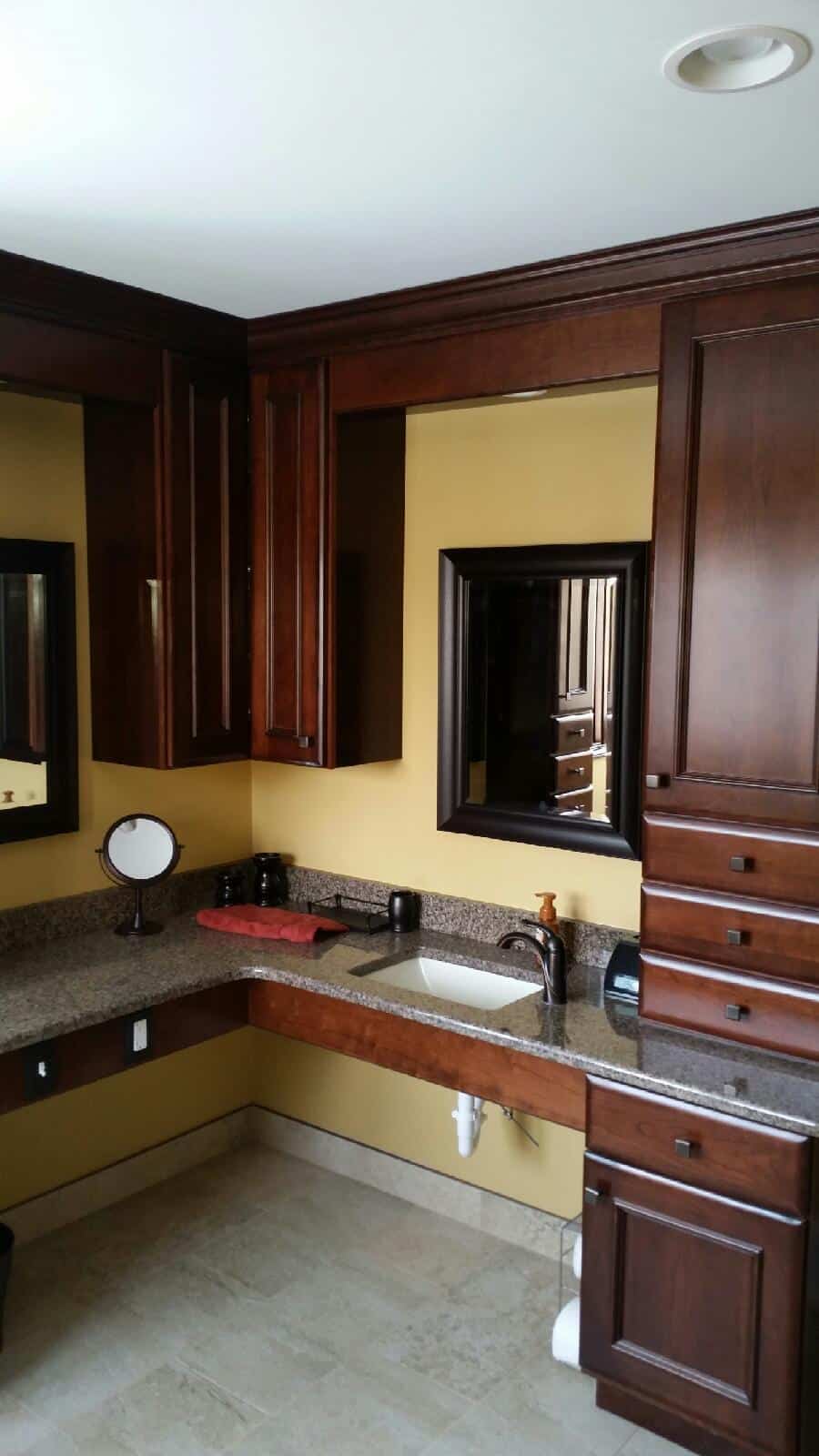 ADA requirements define preferred placement of items for comfort and ease of access.
ADA requirements define preferred placement of items for comfort and ease of access.
One of the benefits of building a custom bathroom is that you can make it handicap accessible while using the Americans With Disabilities Act’s required minimum specifications as a guideline. This includes ADA guidelines for placement of the sink and toilet, doorway dimensions, clearance guidelines, and information for the location of grab bars and towel rails. Private residences do not have to adhere to the ADA guidelines, but you still may use them as a reference point when designing and building.
Rotating Space
Any area of the bathroom, from the main floor to the shower, should have at least 60 inches of clearance in all directions so the wheelchair and its user can move around freely. This is 60 inches off the face of finish components such as the sink edge, grab bars, the toilet, cabinets and finish surfaces that flush out farther than the wall itself. Bear in mind that rotating space needs to include room for the individual’s legs, such as rotating under a wall-hanging sink, not merely the chair itself; adjust the layout of hardware and appliances to suit your needs.
Doorways
If you are dealing with the existing framing on your own, remember that handicap doorways should have at least 32 inches of space to accommodate the width of the chair, and the doors should swing outward. The ADA requires at least 30 inches by 48 inches of clear floor space on both sides of the doorway to accommodate the individual and the wheelchair turning in position; you can alter this for ramps, and smaller or larger dimensions in your own home, or if you are building for a larger electric chair and need more room.
Toilet
All spaces for toilets need enough width for a user to have clear and easy access to grab bars and the seat itself. The point is to accommodate the width of the chair, and you should include horizontal grab bars on the back wall and at least one side (both sides is preferable). ADA requirements call for between 17 and 19 inches off the finish floor, but you can make this higher or lower according to your preference. The lever to flush the commode should be easily reachable from a seated position from the toilet seat.
Sink
The best sink is a wall-mount or pedestal, since they have open space beneath, but any sink needs to give a user enough room to easily move his chair into position. ADA suggests at least 17 inches out from the wall, with at least 29 inches off the finish floor to the bottom of the sink; you may alter this according to the needs of the private user. Anything beyond 3 feet or so off the finished surface of the floor is hard to reach. If the sink is located within an actual countertop and vanity set, there should be no more than a few inches of space along the front edge between the edge and the sink.
Grab Bars
Grab bars need to be installed directly into the wall studs between 34 and 38 inches from the surface of the finish floor — although you may adjust these if the bars are for your personal use. The bars need rounded edges and must mount directly to the wall studs for support. The clearance between the handle of a grab bar and the finish wall should be no more than 1 1/2 inches; check the thickness of your chosen finish material to see if you need to mount via anchor bolts through the finish material as opposed to directly to the studs. source: homeguides.sfgate.com
If you would like the design and installation of a handicap bathroom in Macomb County, MI please call Barrier Free Plus at (586) 598-2600 for a free estimate.

