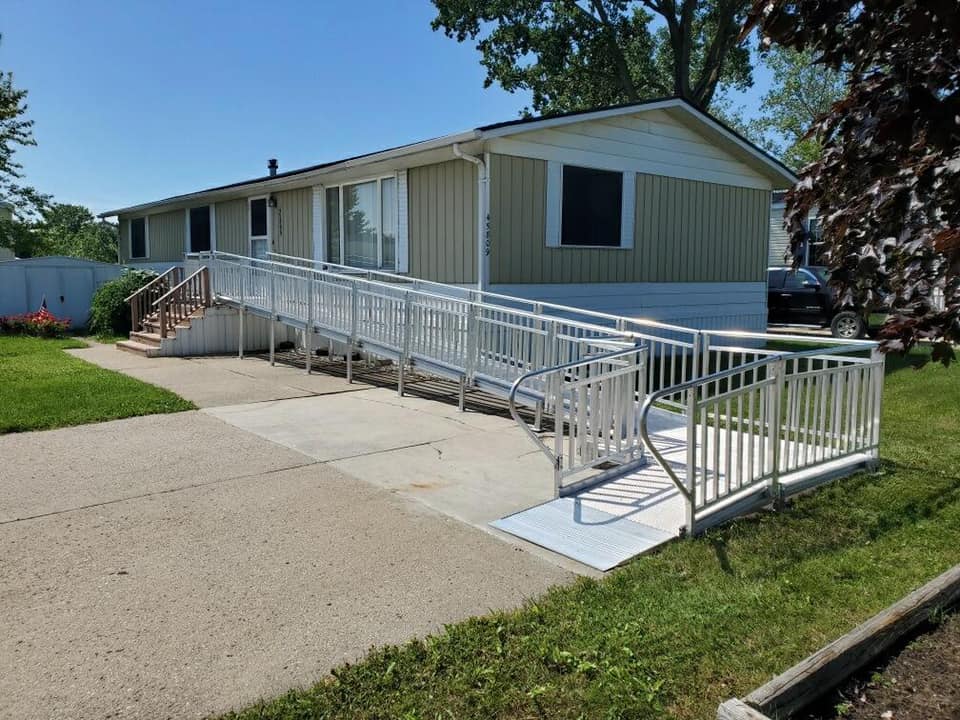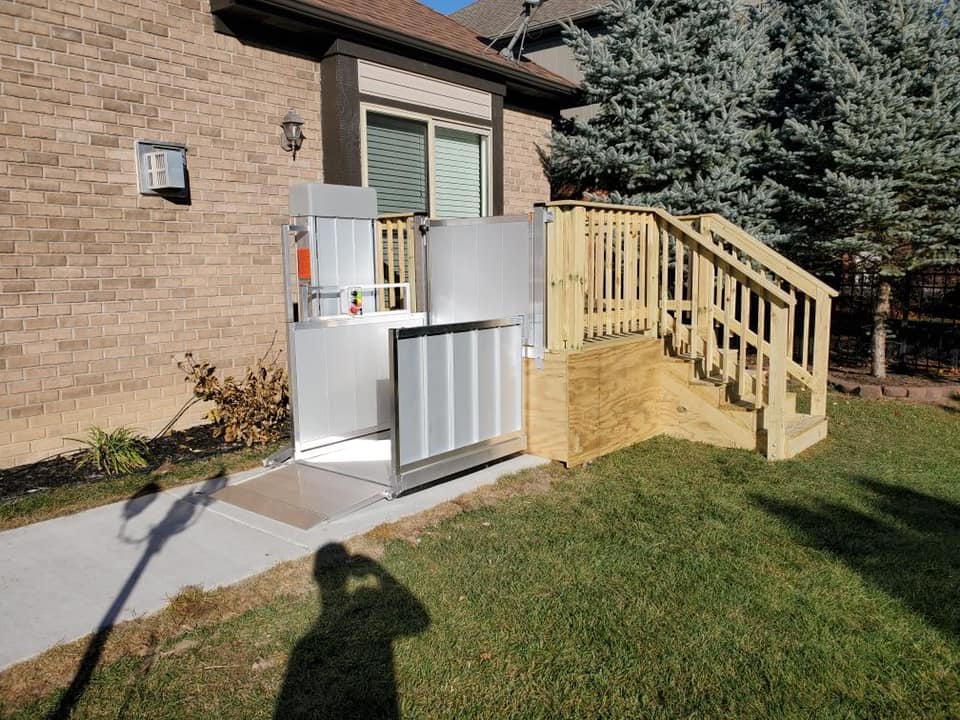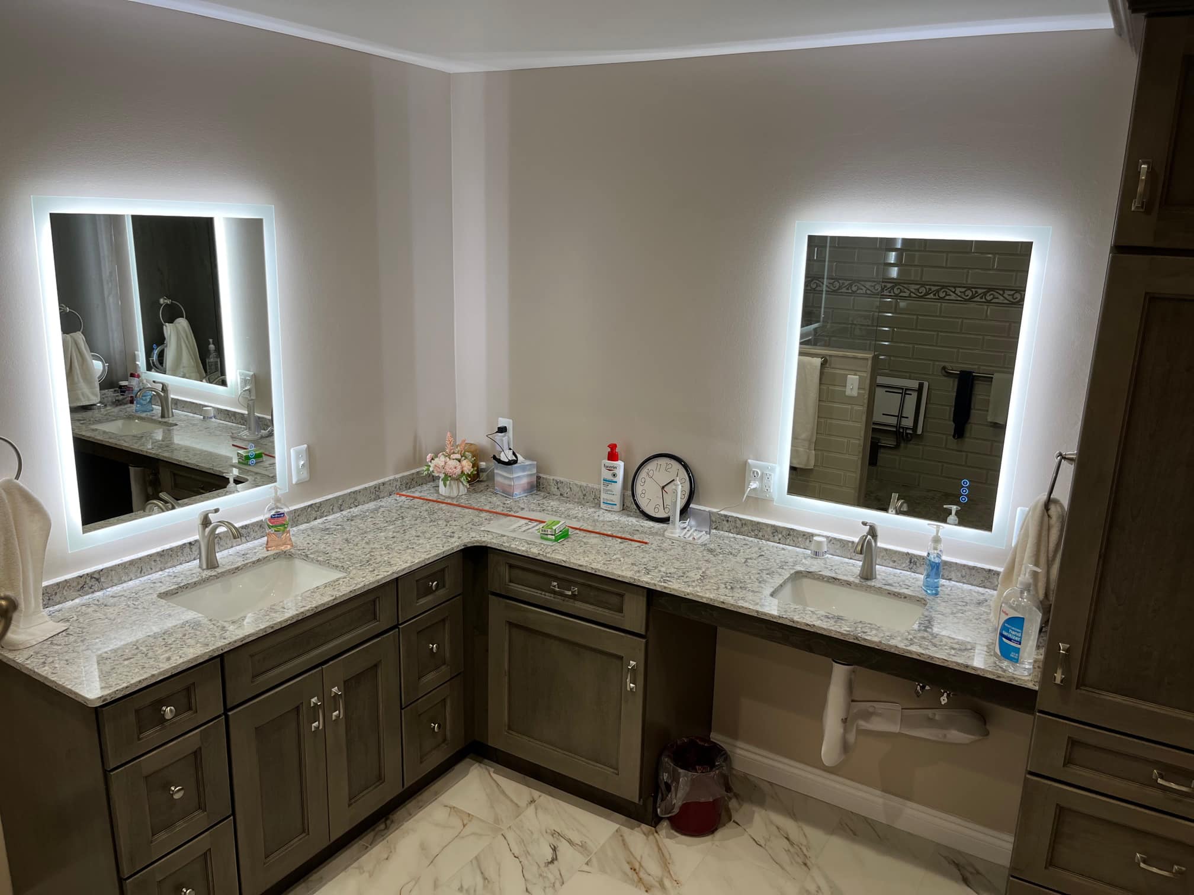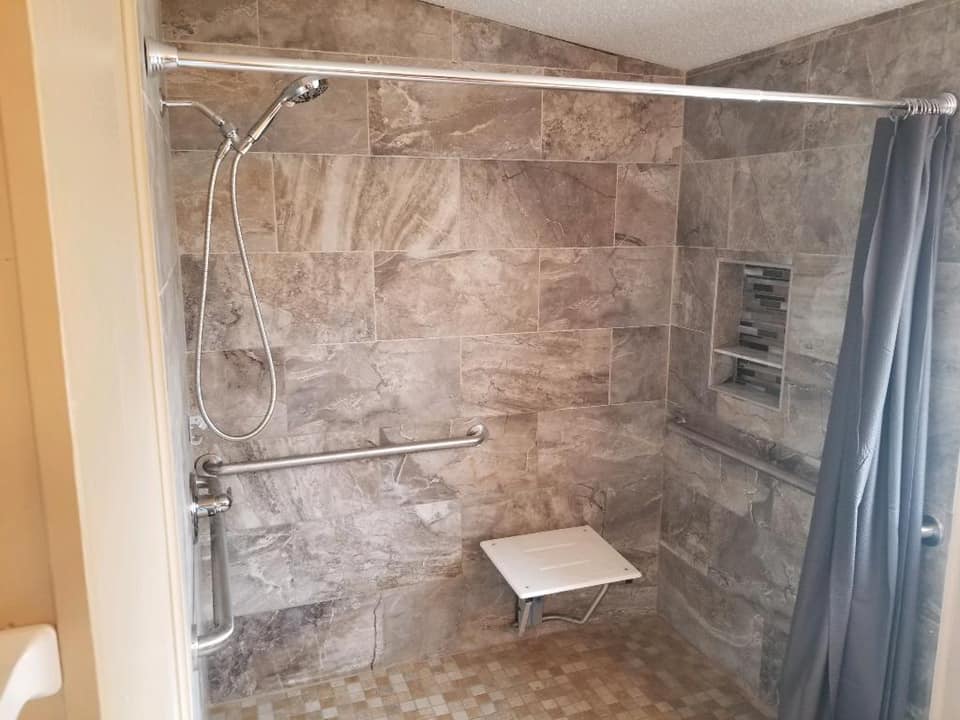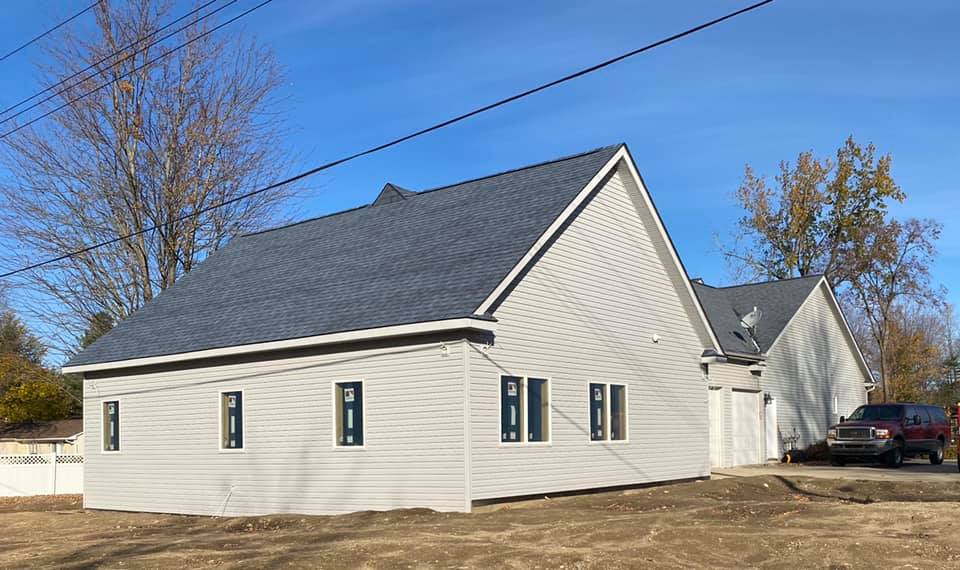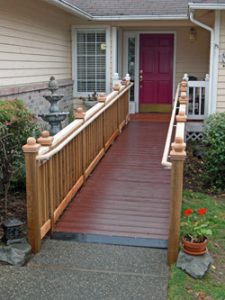 Handicap Accessible Home Design: Information & Ideas
Handicap Accessible Home Design: Information & Ideas
Most existing and new housing, even in the wealthiest nations, lack basic accessibility features unless the designated, immediate occupant of a home currently has a disability. However, there are some initiatives to change typical residential practices so that new homes incorporate basic access features such as zero-step entries and door widths adequate for wheelchairs to pass through.
Deciding whether or not a home is accessible depends of course on the nature and extent of a persons disability. An accessible home is a house or apartment that enables an individual to do what he or she needs and desires to do as independently as possible.
For some people, access could be as simple as adding grab bars and a tub seat in the bathroom. However for wheelchair users, access may require ramping entrances, widening doorways, lowering counters, adding lever or loop-style hardware to doors and drawers, and modifying storage areas.
United States
In the United States, the 1988 Amendments to the Fair Housing Act added people with disabilities, as well as familial status, to the classes already protected by law from discrimination (race, color, sex, religion and country of origin). Among the protection for people with disabilities in the 1988 Amendments are seven construction requirements for all multifamily buildings of more than four units first occupied after March 13, 1991.
These seven requirements are as follows:
•An accessible building entrance on an accessible route.
•Accessible common and public use areas.
•Doors usable by a person in a wheelchair.
•Accessible route into and through the dwelling unit.
•Light switches, electrical outlets, thermostats and other environmental controls in accessible locations.
•Reinforced walls in bathrooms for later installation of grab bars.
•Usable kitchens and bathrooms.
The Fair Housing Amendments Act (FHAA), which became effective on March 12, 1989, extended the protections of the Civil Rights Act of 1968 to cover housing for people with disabilities.
Under the FHAA, it is illegal to refuse to negotiate for the sale or rental of a dwelling, to refuse to process an offer, or to refuse a legitimate offer on the basis of an applicant’s disability. The Fair Housing Amendments Act of 1988 establishes an administrative enforcement mechanism, provides stiffer penalties than the present act, and expands its coverage to include disabled persons and families with children.
First published in 1996, the Fair Housing Act Design Manual: A Manual to Assist Designers and Builders in Meeting the Accessibility Requirements of The Fair Housing Act provides clear and helpful guidance about ways to design and construct housing which complies with the Fair Housing Act. The manual explains the accessibility requirements of the Act, which must be incorporated into the design and construction of multifamily housing covered by the Act. source: disabled-world.com
Barrier Free Plus specializes in handicap accessible home design and installation in Macomb County, Michigan. Our experts will design and build custom handicap accessible implementations at your residence or business. Call (586) 598-2600 today for a free consultation.

